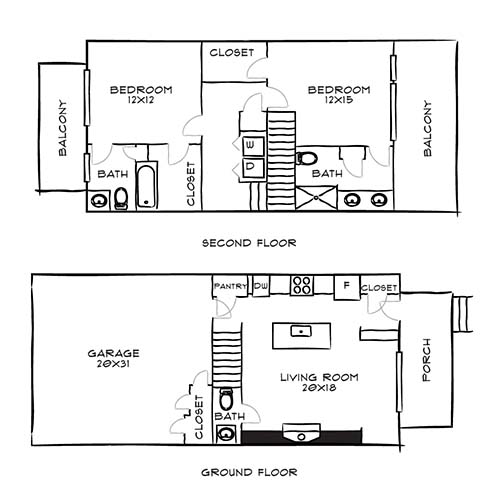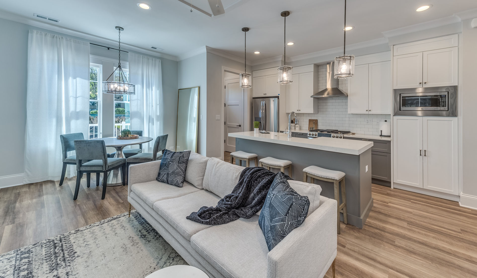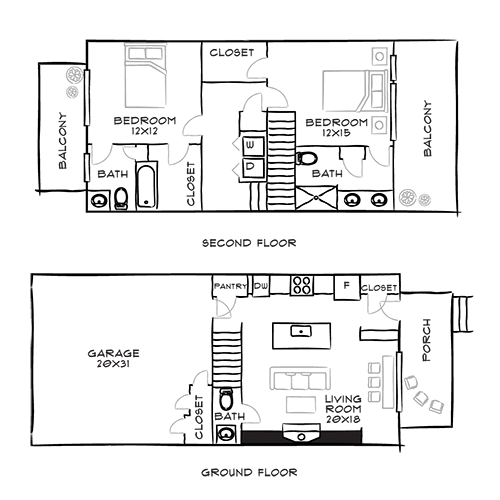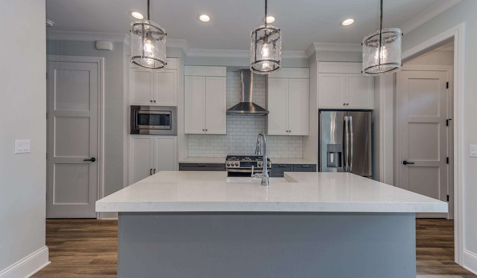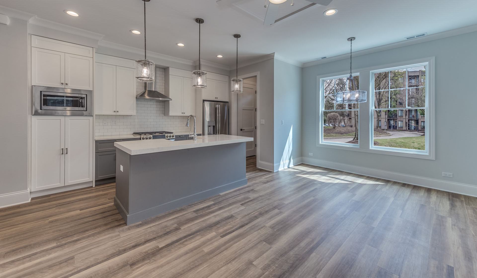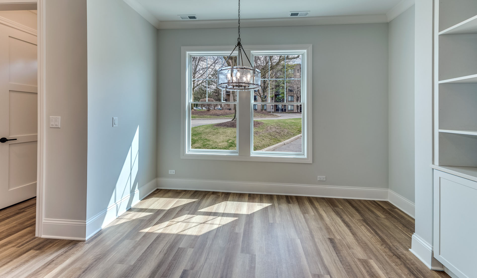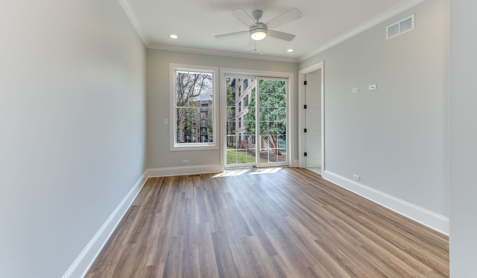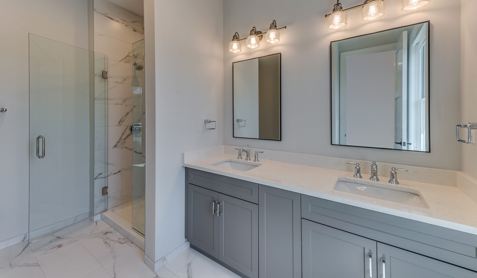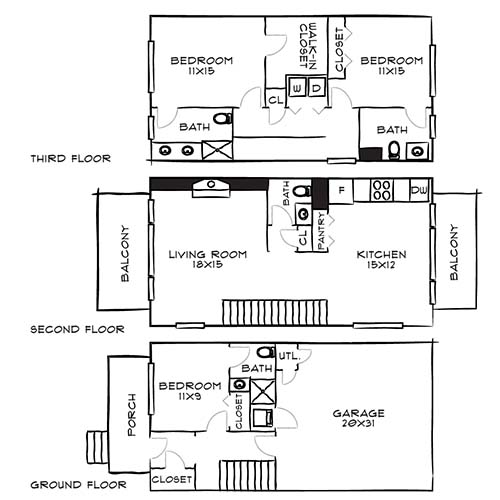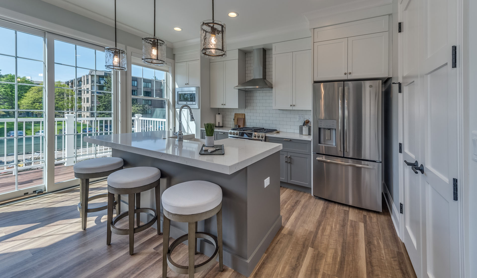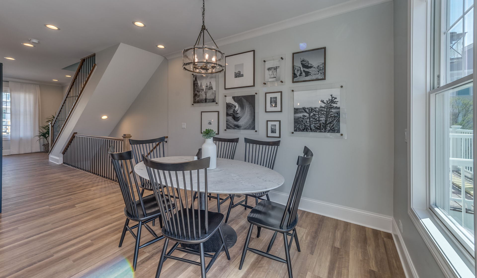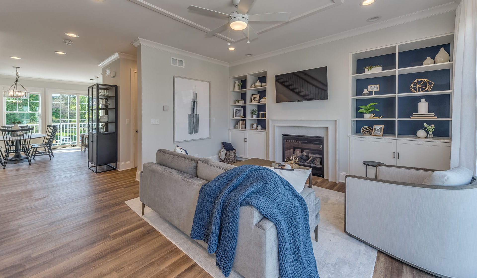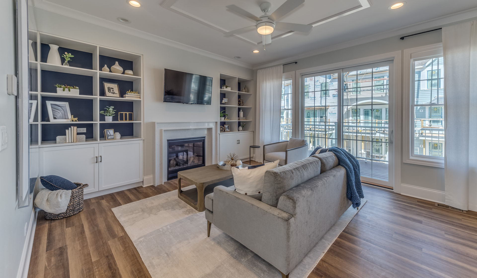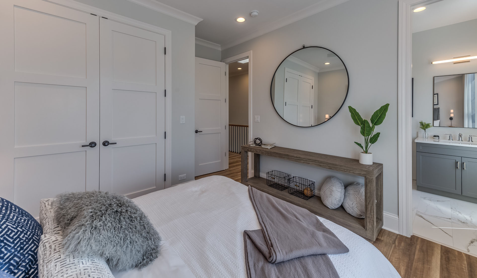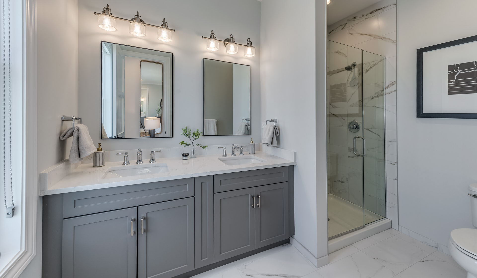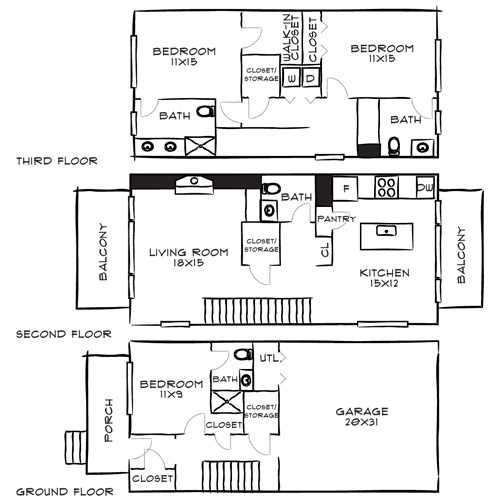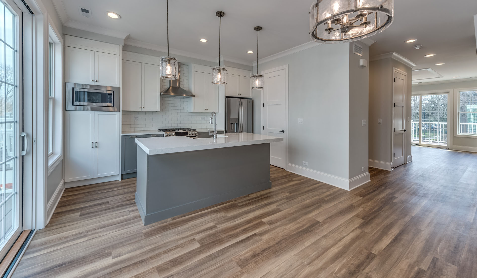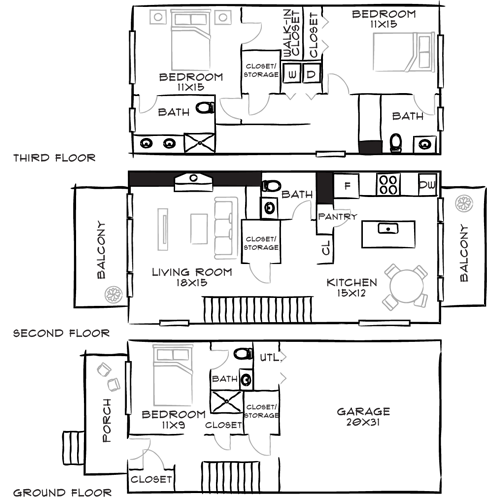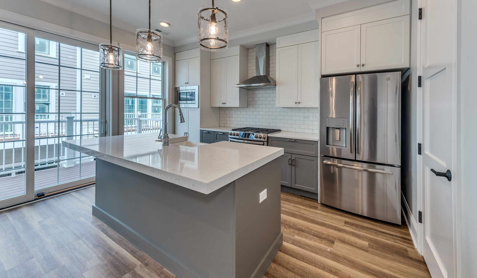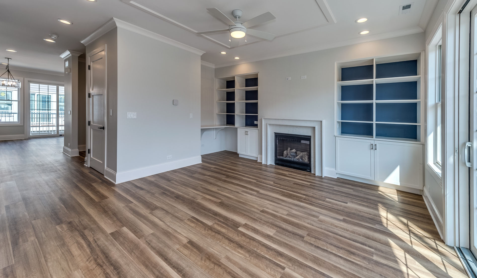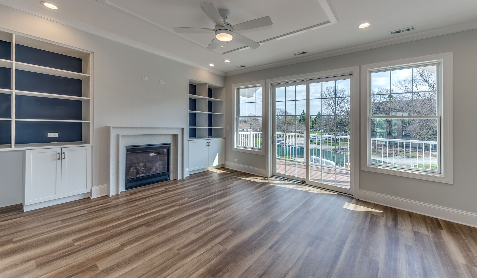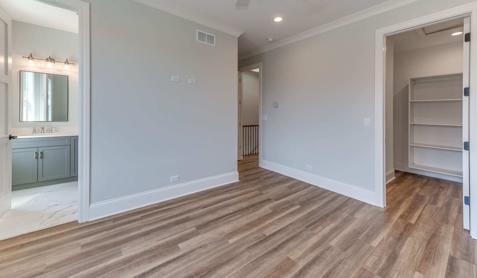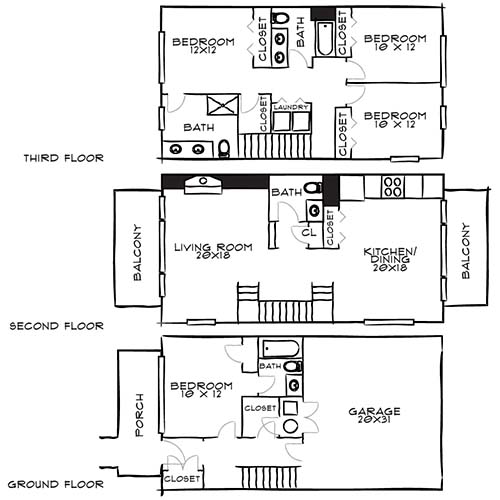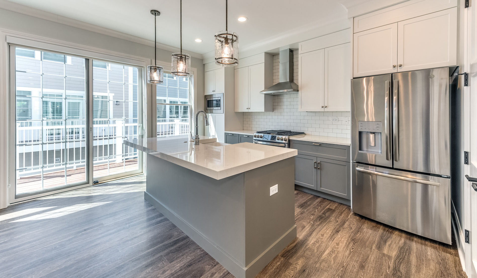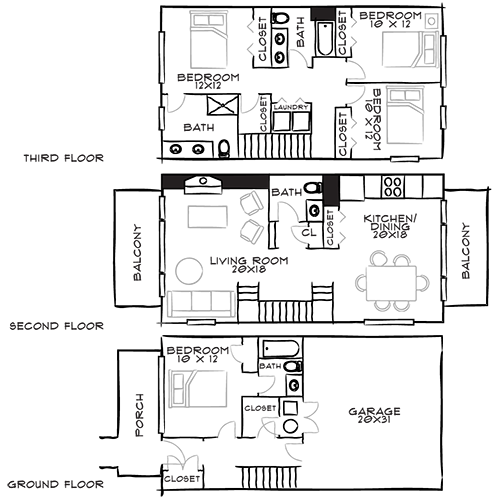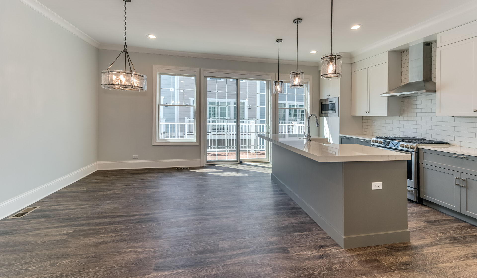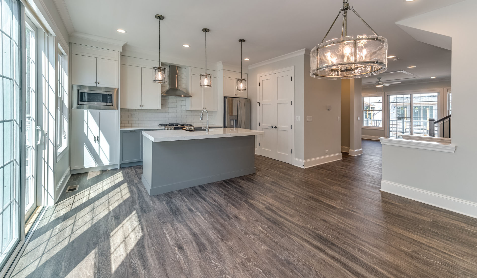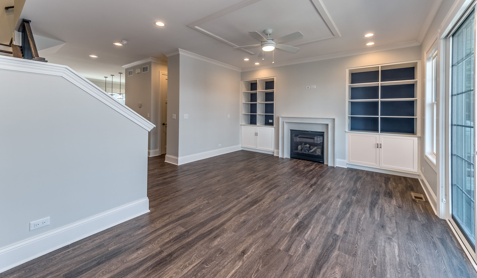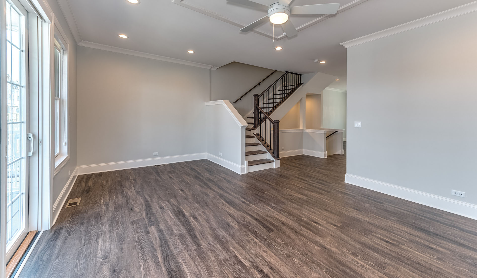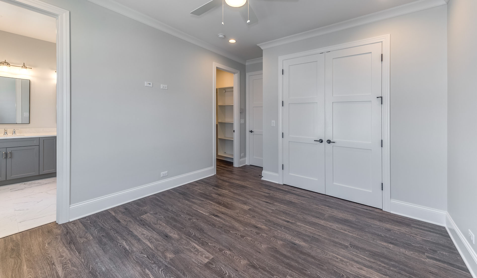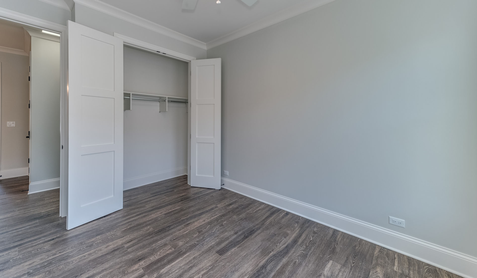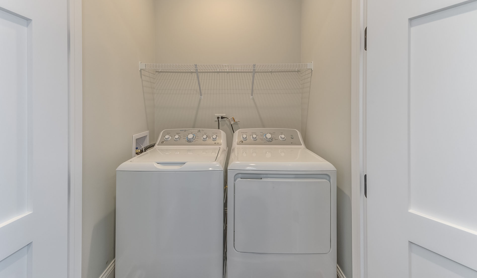Floor Plan Configuration
This component configures authorable properties for the following floor plan pages. Changes made here will be reflected on the target pages.
Configuration 1 - Hickory
| Property | Value | Mapping |
|---|---|---|
| Target Page | /content/air-properties/eldridge-townhomes/us/en/floor-plan/2-bedroom/hickory | N/A |
| Title | Hickory | Unit Name |
| Description | This 2-bedroom, 2 ½-bathroom floor plan features two floors plus a two-car garage. | Unit Description |
| 3D Tour URL | https://my.matterport.com/show/?m=i3GYFFymYPm | Tour Url |
| Diagram | Diagram Multifield-[0] | |
| Interior Photo | Interior Multifield-[0] | |
| Furnished Diagram | Furnished Diagram Multifield-[0] | |
| Experience Fragment | /content/experience-fragments/air-properties/eldridge-townhomes/us/en/2-bedroom/hickory/master | Carousel XF Configuration |
| Carousel Images 6 | Images to be added to carousel in XF |
Configuration 2 - Aspen
| Property | Value | Mapping |
|---|---|---|
| Target Page | /content/air-properties/eldridge-townhomes/us/en/floor-plan/3-bedroom/aspen | N/A |
| Title | Aspen | Unit Name |
| Description | This 3-bedroom, 3 ½-bathroom floor plan features three floors and a two-car garage. Every inch of this townhome was designed with modern luxury and convenience top of mind. From the large skylights that let in plenty of natural light to the dual balconies and front porch, this floor plan puts the "home" in townhome. | Unit Description |
| 3D Tour URL | https://my.matterport.com/show/?m=UqGtBctNZCc | Tour Url |
| Diagram | Diagram Multifield-[0] | |
| Interior Photo | Interior Multifield-[0] | |
| Furnished Diagram | No furnished diagram selected | Furnished Diagram Multifield-[0] |
| Experience Fragment | /content/experience-fragments/air-properties/eldridge-townhomes/us/en/3-bedroom/aspen/master | Carousel XF Configuration |
| Carousel Images 6 | Images to be added to carousel in XF |
Configuration 3 - Elm
| Property | Value | Mapping |
|---|---|---|
| Target Page | /content/air-properties/eldridge-townhomes/us/en/floor-plan/3-bedroom/elm | N/A |
| Title | Elm | Unit Name |
| Description | This 3-bedroom, 3 ½-bathroom floor plan features three floors and a two-car garage. Select units feature an elevator. | Unit Description |
| 3D Tour URL | https://my.matterport.com/show/?m=3v8ALAkWApP | Tour Url |
| Diagram | Diagram Multifield-[0] | |
| Interior Photo | Interior Multifield-[0] | |
| Furnished Diagram | Furnished Diagram Multifield-[0] | |
| Experience Fragment | /content/experience-fragments/air-properties/eldridge-townhomes/us/en/3-bedroom/elm/master | Carousel XF Configuration |
| Carousel Images 5 | Images to be added to carousel in XF |
Configuration 4 - Maple
| Property | Value | Mapping |
|---|---|---|
| Target Page | /content/air-properties/eldridge-townhomes/us/en/floor-plan/4-bedroom/maple | N/A |
| Title | Maple | Unit Name |
| Description | This 4-bedroom, 3 ½-bathroom floor plan is the largest at Eldridge Townhomes and features three floors and a two-car garage. | Unit Description |
| 3D Tour URL | Tour Url | |
| Diagram | Diagram Multifield-[0] | |
| Interior Photo | Interior Multifield-[0] | |
| Furnished Diagram | Furnished Diagram Multifield-[0] | |
| Experience Fragment | /content/experience-fragments/air-properties/eldridge-townhomes/us/en/4-bedroom/maple/master | Carousel XF Configuration |
| Carousel Images 8 | Images to be added to carousel in XF |

